Rounds Set-Up Style 220 with dance floor open, 240 with dance floor covered
Half/Crescent Rounds 135 with dance floor open, 150 with dance floor covered
Theatre Set-Up Style 300
Classroom Set-Up Style 170
Hollow Square 40 in Lakeside, 24 in Celebrations, 35 in Reflections
U-Shape 35 in Lakeside, 20 in Celebrations, 30 in Reflections
Boardroom 40 in Lakeside, 20 in Celebrations, 25 in Reflections
This 4,644 square foot formal hall is appointed with rich dark wood, wall sconces, dazzling chandeliers, and a dance floor, and features large windows with natural light, creating a breathtaking backdrop for your corporate or social event.
The Grand Ballroom incorporates three rooms – the Lakeside Ballroom, Celebrations and Reflections, to create one stately event hall. We offer a variety of set-up styles for your event and a capacity of up to 300 guests set Theatre style. Please see the different set up styles available below. This room features natural light through numerous large windows overlooking. Blinds can also be drawn for presentations.
A full-scale bar is located to the right of the large-scale windows, and the south portion of the hall (Reflections) features beautiful stained glass windows. This ballroom is located one floor above the ground level and can be accessed by the majestic lobby staircase or by elevator.
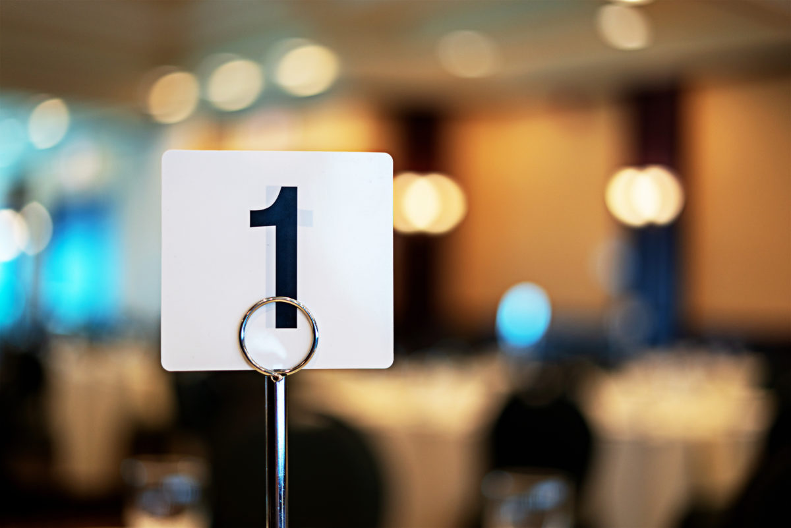
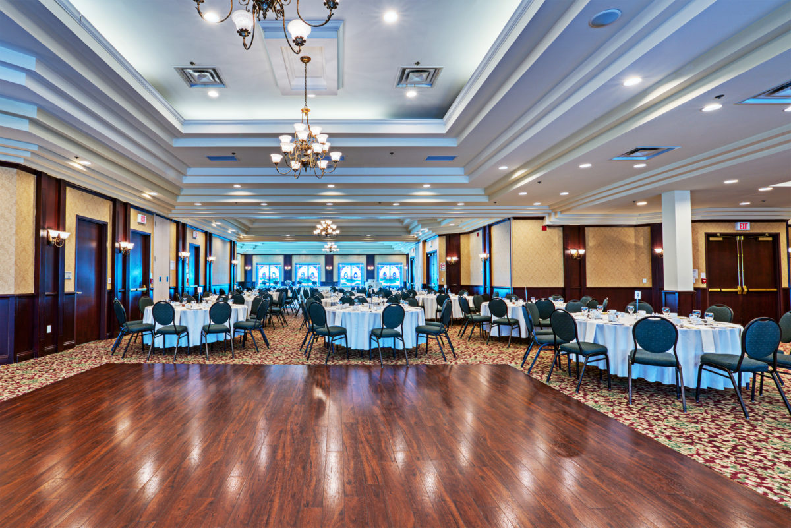
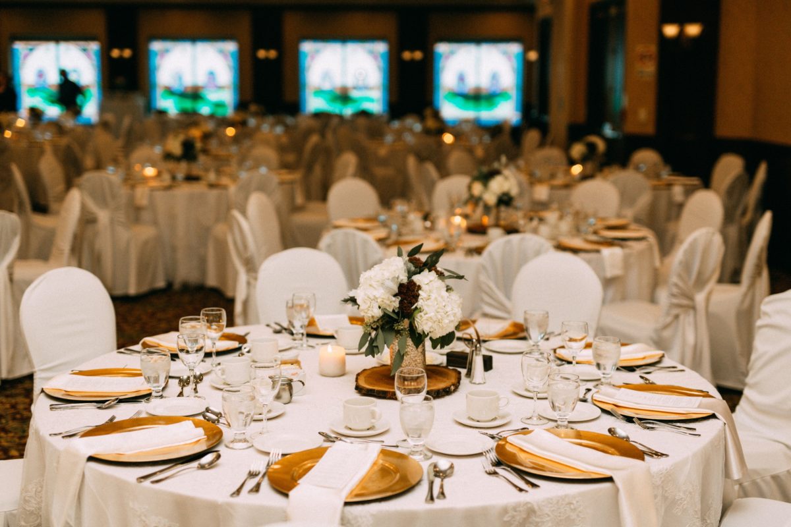
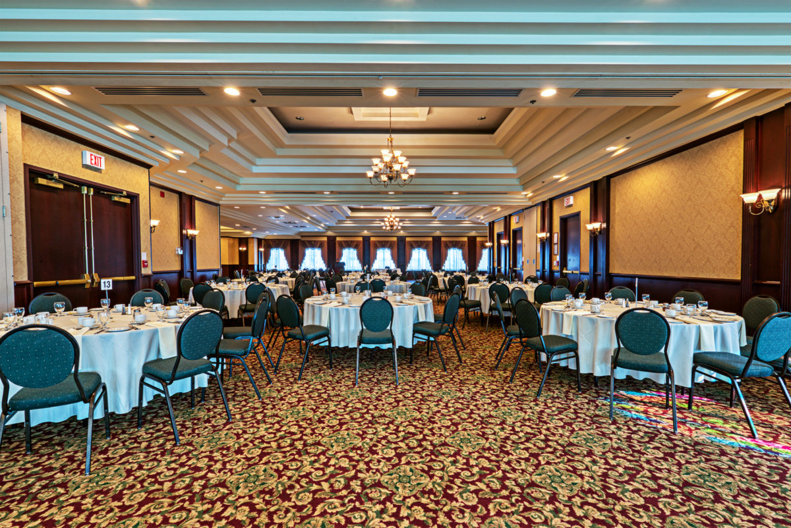
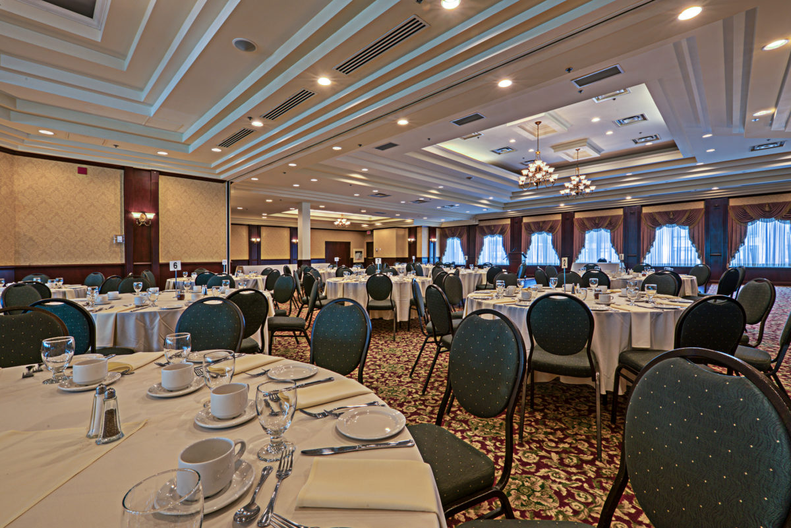
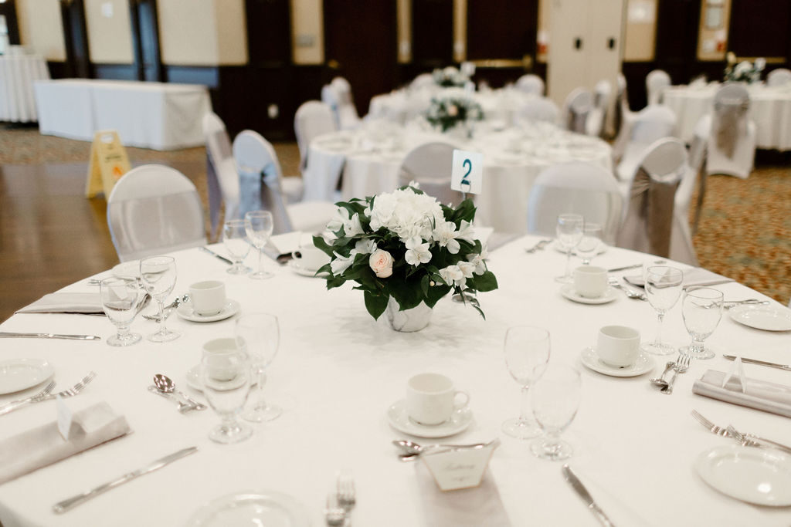
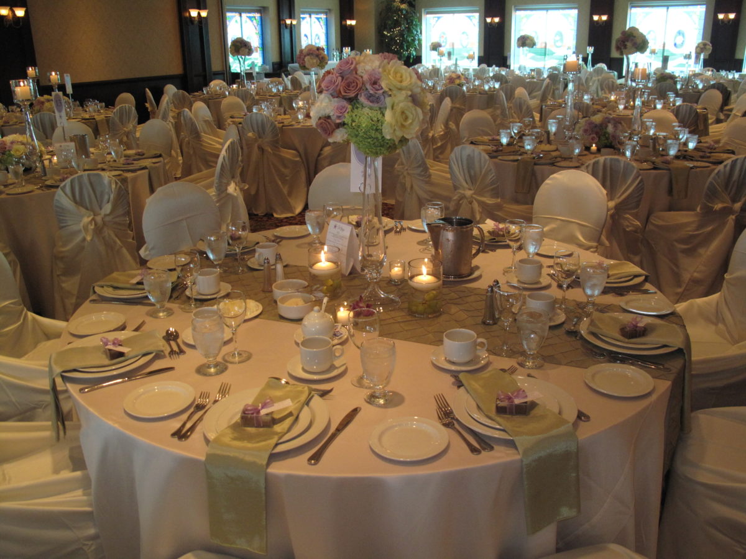
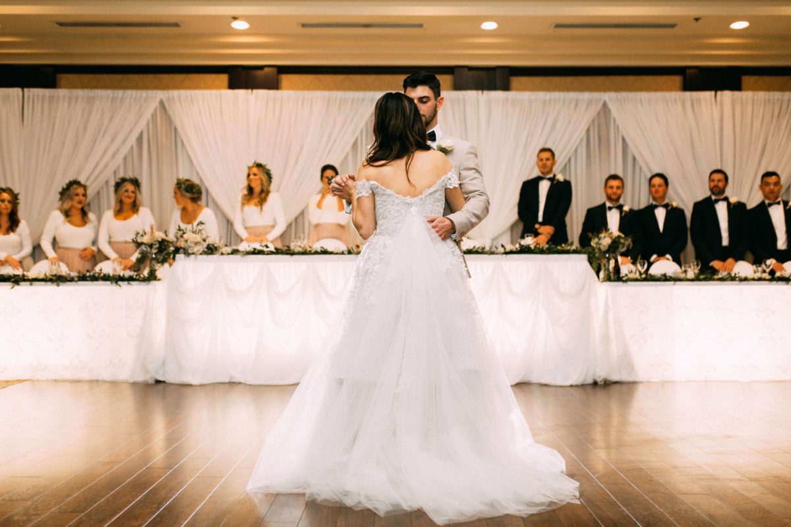
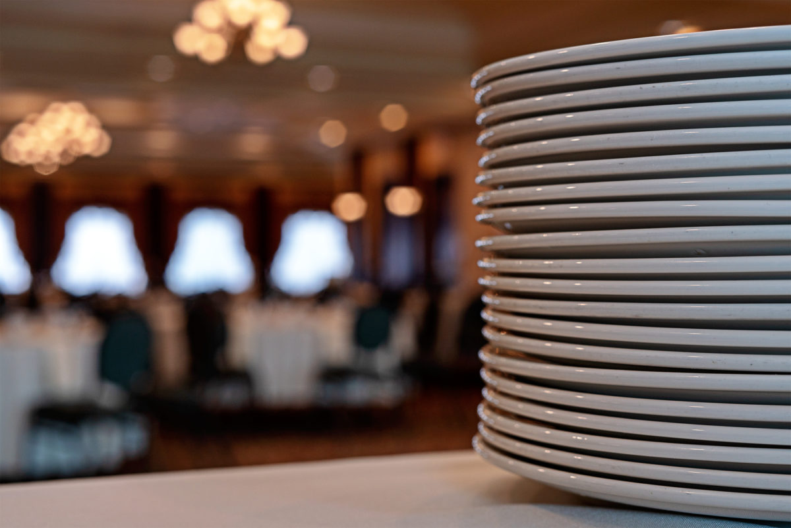
More Information
Room Configurations

