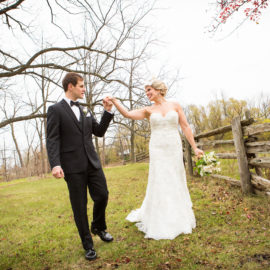This 4,644 square foot formal hall has rich dark wood, wall sconces, dazzling chandeliers, multi-tiered ceilings and large windows, creating a breathtaking backdrop for your reception.
Accommodating up to 280 guests with the dance floor covered and 240 guests with the dance floor open, this hall incorporates three rooms – Lakeside Ballroom, Celebrations and Reflections, to create the Grand Ballroom. A full Bar is located to the right of the large-scale windows, and the south portion of the hall (Reflections) features beautiful stained-glass windows.
Our Grand Ballroom is the perfect venue for Plated or Platter Style Wedding Receptions, Buffets and Cocktail Receptions, as well as large scale Bridal Showers.
This ballroom is located on the mezzanine level and can be accessed by the majestic “Titanic” staircase or by elevator.
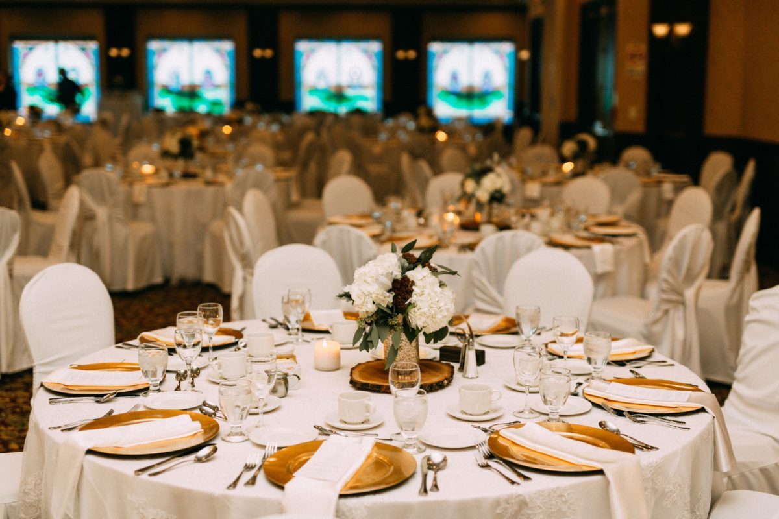
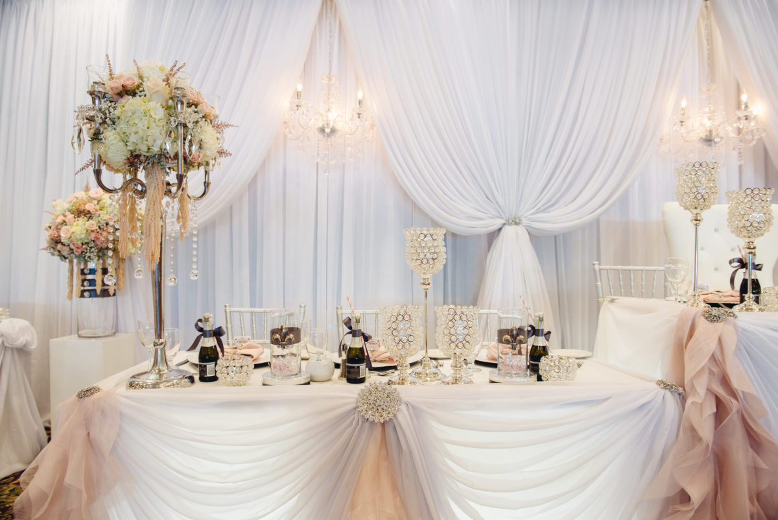
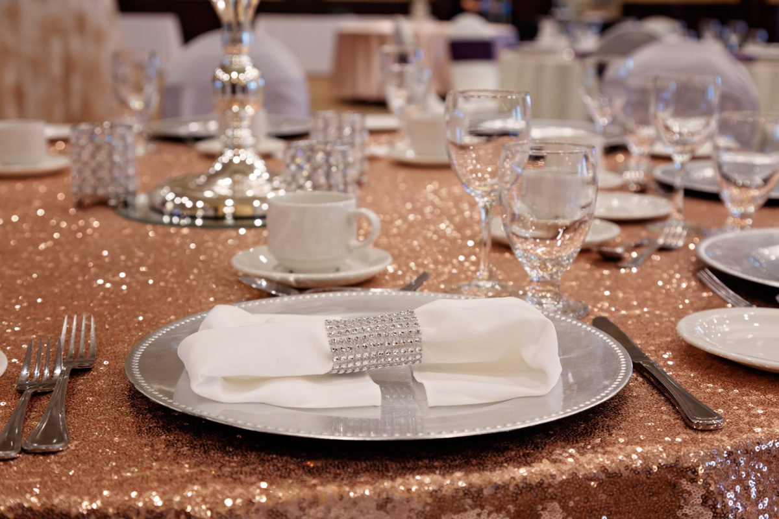
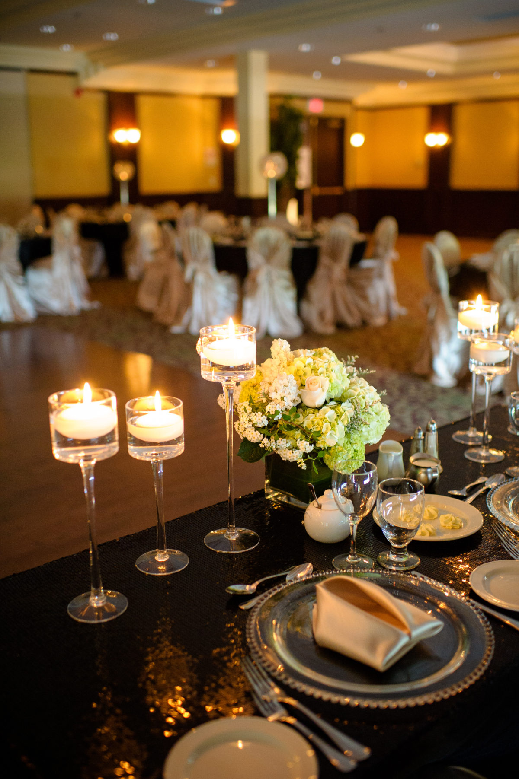
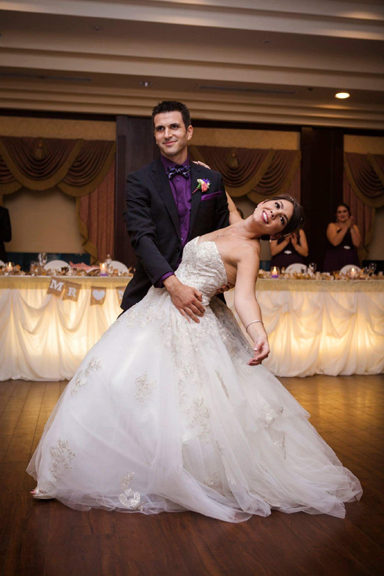
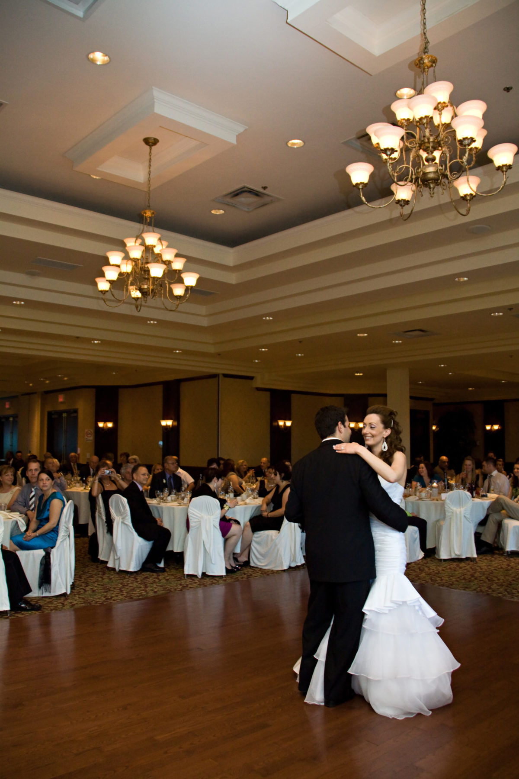
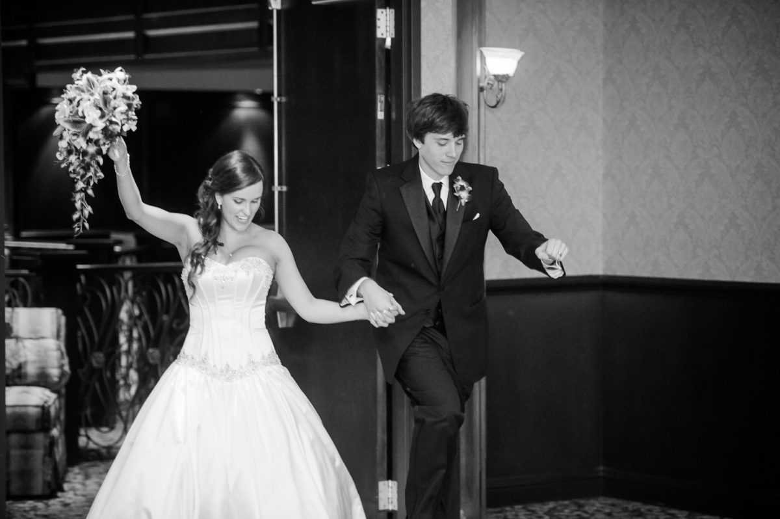
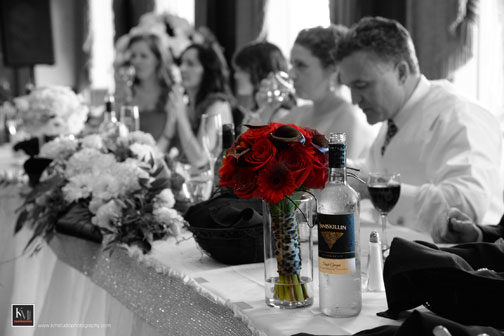
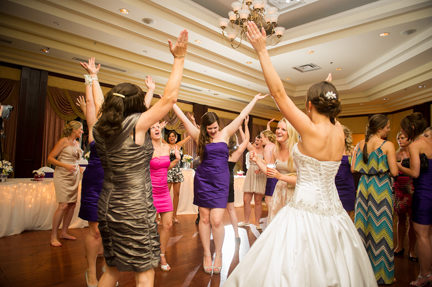
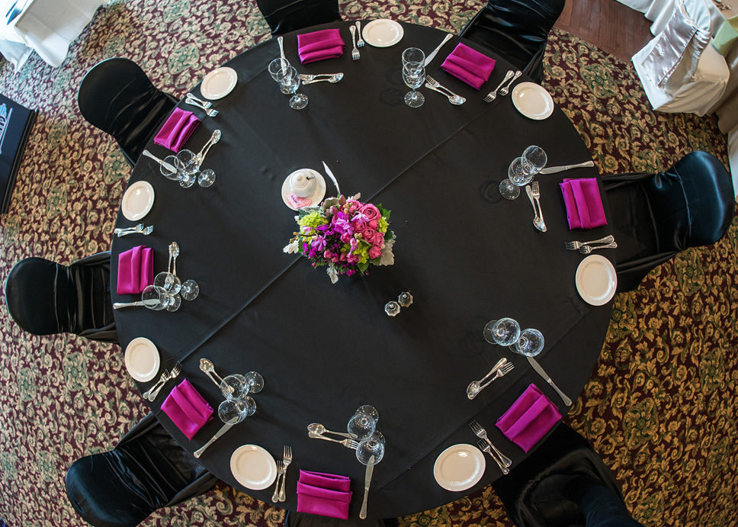
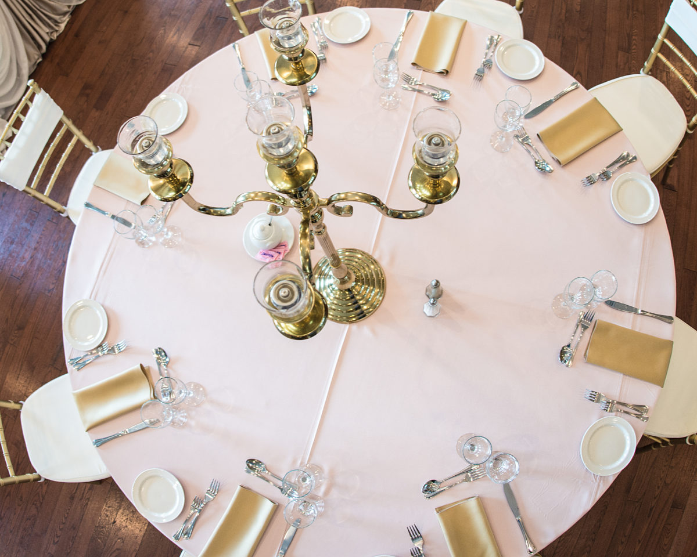
More Information
Grand Ballroom Floorplan
